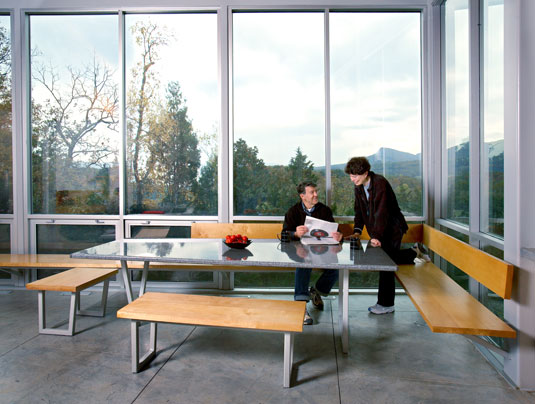When a couple of nature lovers ventured to create a contemporary home that respects the land as much as they do, they came upon Carter Burton Architects and their cutting-edge take on the countryside retreat. The result is the Shenandoah Retreat House set on a 24-acre property on the shores of Virginia’s Shenandoah River and surrounded by a forest and the Blue Ridge Mountains. Blending modern aesthetic with the nature’s best, the Shenandoah Retreat House is comprised of smaller components that follow the landscape, not overtake it.



The tour starts in the Main House, located at the height of the property. A concrete bridge welcomes you into the spacious foyer, where a four-storey stair tower is the main attraction, boasting artfully integrated fireplaces and separating the open concept kitchen/living/dining area from the master bedroom wing. The Guest House, connected to the main house by a concrete lower level, is set on the lower contour of the property and houses a large family room, guest bedrooms, a bath and a kitchenette. But the true testament to the land-loving homeowners is the design’s eco-friendly features – the use of passive solar design technologies, energy-efficient geothermal heat pumps, and radiant floor heating. Carter Burton Architects.

No comments:
Post a Comment