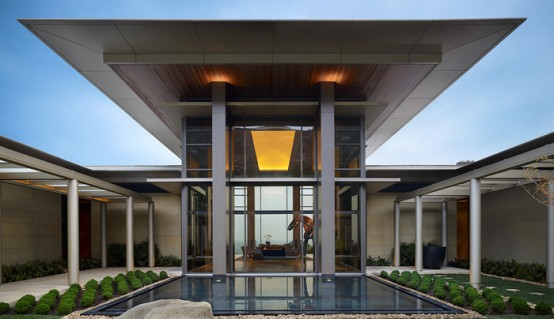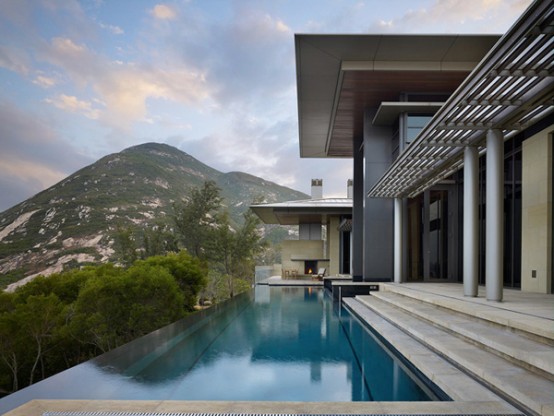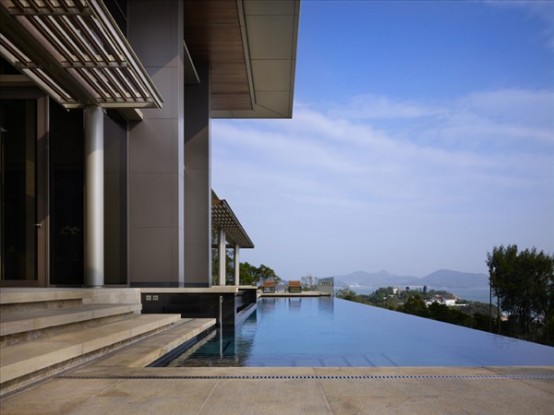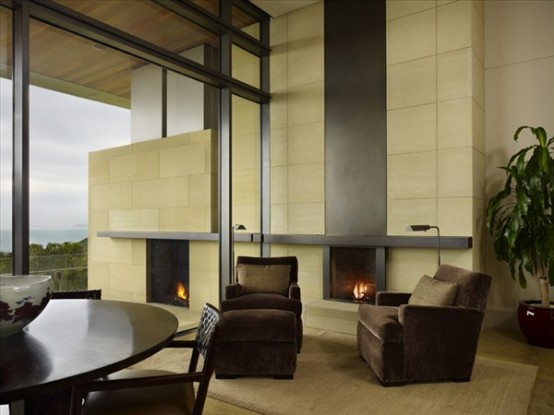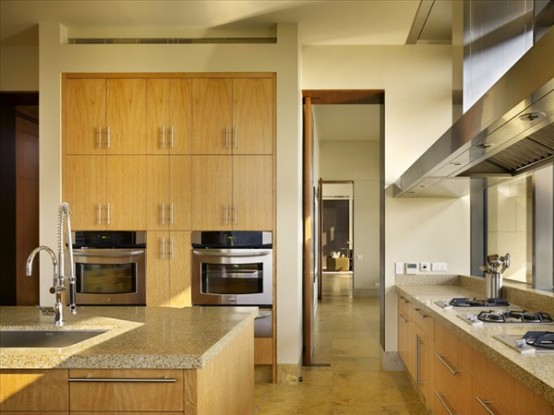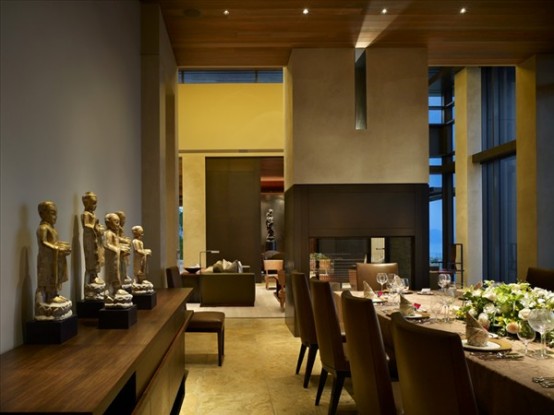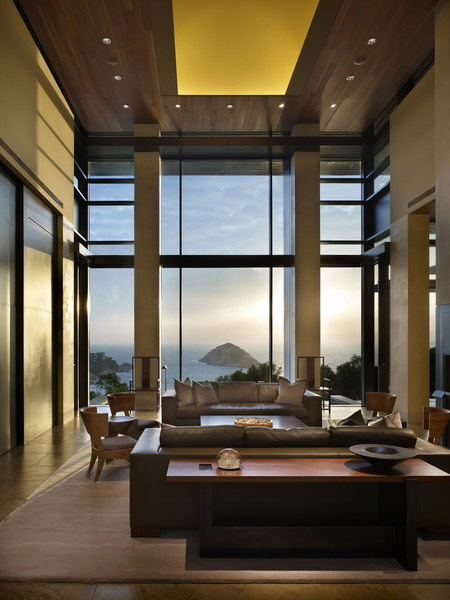A foyer is an entryway to your home. The careful design and decoration of foyers is often neglected as these areas are sometimes considered just to be a pass through space. But it is necessary to keep in mind that foyers give guests the first impression about your home. And more importantly, it is the place to greet YOU when you come home.
Foyer Decorating Tips
1. You could try painting your foyer a different colour from adjacent rooms. Warm colours appear more inviting.
2. It is advisable to use lighting with adjustable brightness. Though you need the foyer to be well lit, you don’t want it to be glaringly bright. If you want something ‘high impact’, experiment hanging a chandelier. Keep in mind the limitation of the space, when choosing lighting.
3. Hang a mirror in the foyer to show attractive features on the opposite wall and to give an effect of increased space.
4. You could also display a gallery wall of artwork, photographs or showcase a beautiful piece of sculpture or bronze on a foyer table.
5. In order to bring a bit of ‘life’ into the space you could place plants inside. It is ideal to consider ones that are ‘tall’ and do not occupy too much floor space .
Pictures of Beautiful Foyers
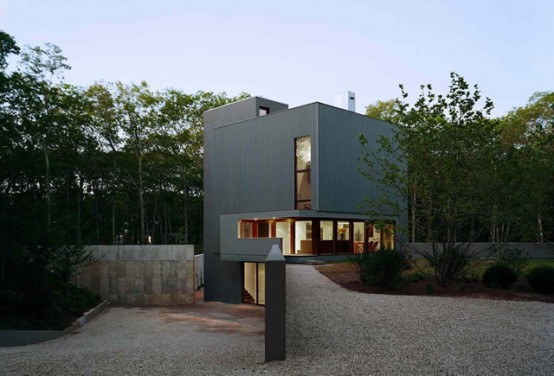 The Sagaponac House is a 4,500 square foot house at an east Long Island community, Wainscott, NY is master-planned by Richard Meier. It consists only of simple lines and shapes but firmly rooting itself to the landscape and creating privacy by shaping the terrain. Even though the site was nearly flat before the construction, architects has managed to establish the first level slightly below grade and sculpt the surrounding terrain into a gentle rise. That allowed the visible volume to be reduced and gave place for creating indoor/outdoor spaces that are very open to their surroundings. After the construction the house become a great place for an intimate retreat for a family and even their friends. The private areas with amazing outdoor swimming pool are located the way nobody could see them from the street.
The Sagaponac House is a 4,500 square foot house at an east Long Island community, Wainscott, NY is master-planned by Richard Meier. It consists only of simple lines and shapes but firmly rooting itself to the landscape and creating privacy by shaping the terrain. Even though the site was nearly flat before the construction, architects has managed to establish the first level slightly below grade and sculpt the surrounding terrain into a gentle rise. That allowed the visible volume to be reduced and gave place for creating indoor/outdoor spaces that are very open to their surroundings. After the construction the house become a great place for an intimate retreat for a family and even their friends. The private areas with amazing outdoor swimming pool are located the way nobody could see them from the street.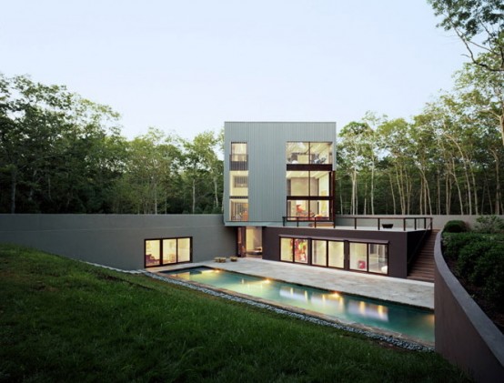
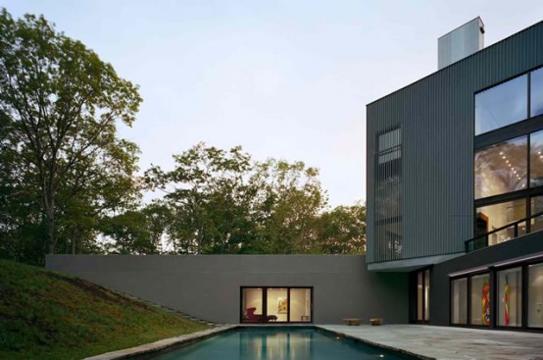
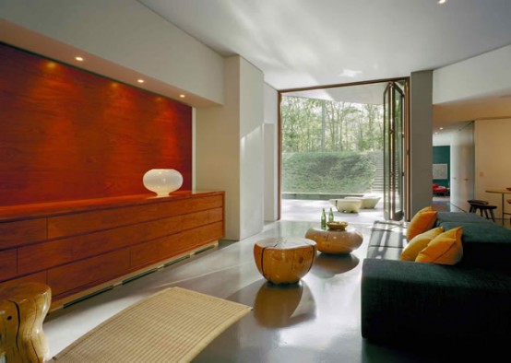
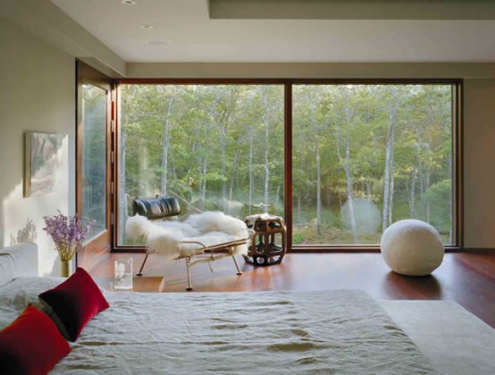
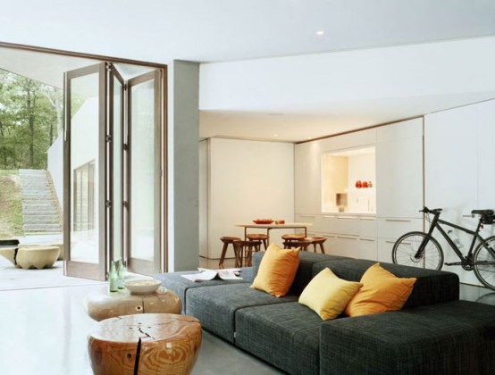
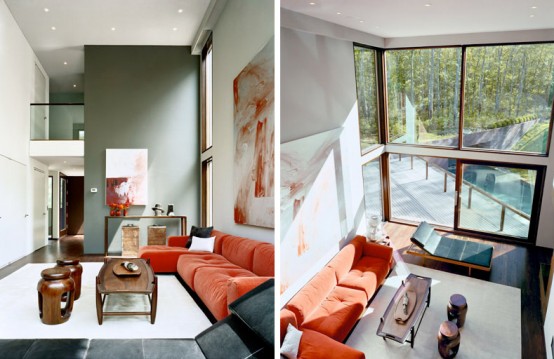
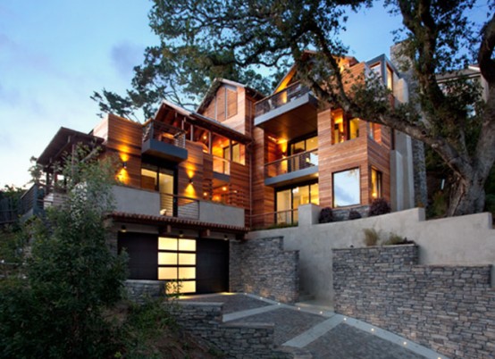
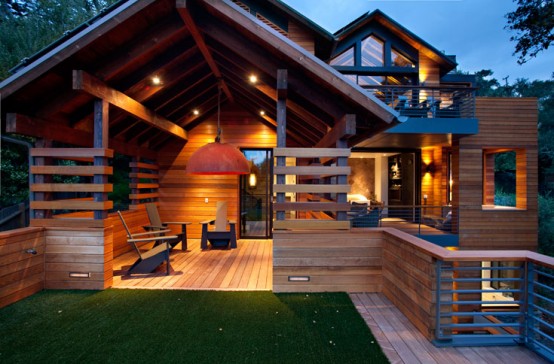
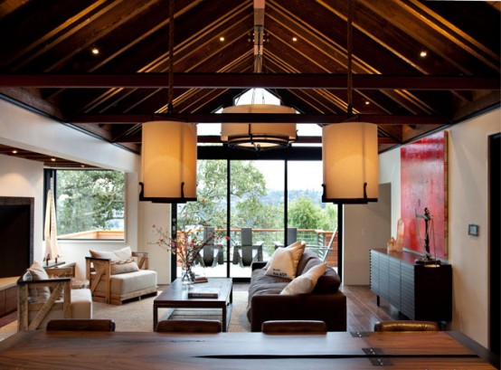
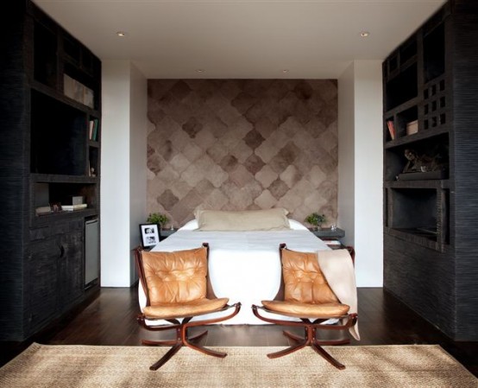
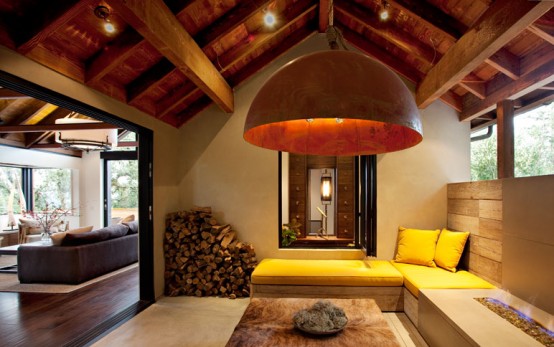
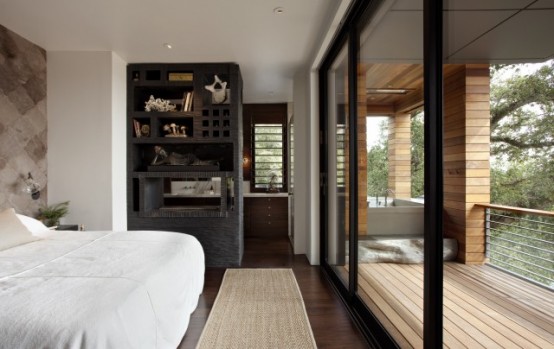
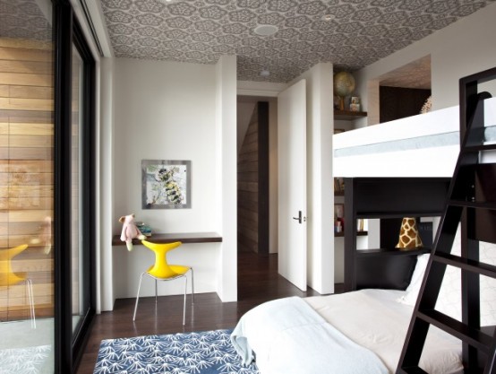
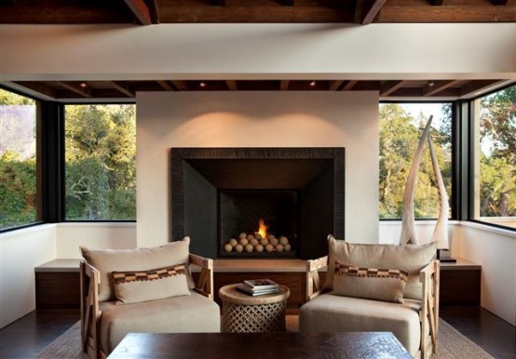
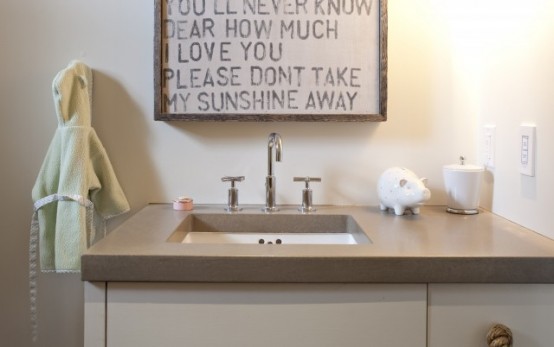
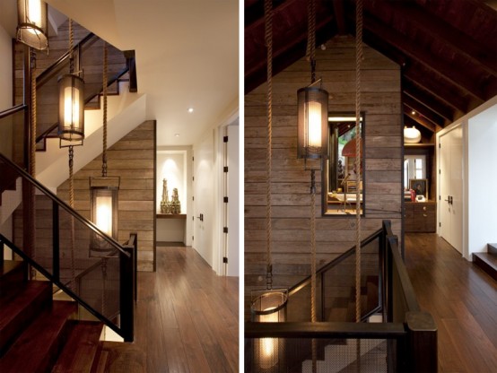
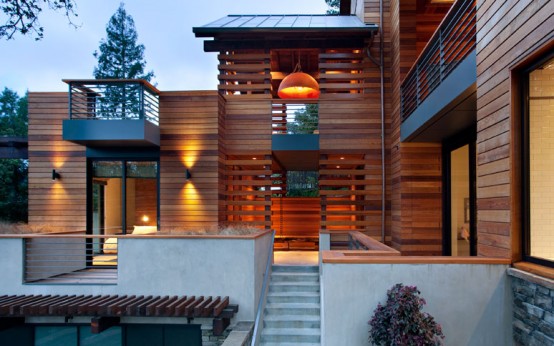
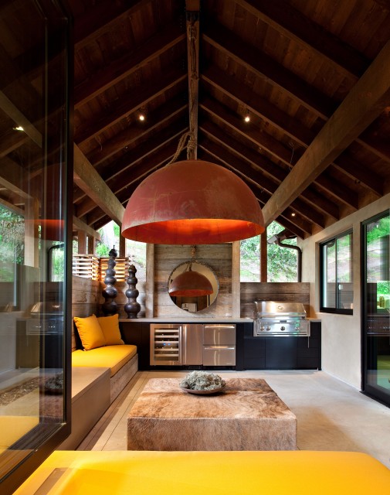
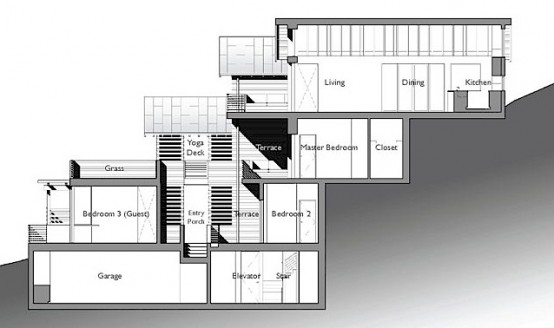
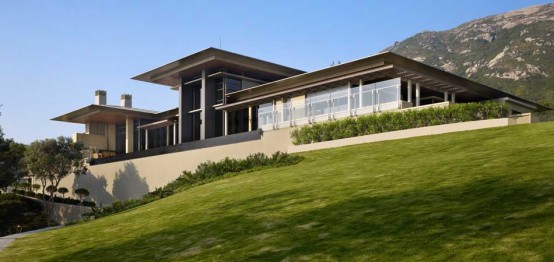 Hong Kong Villa is a dream house that is located in Shek-O, an historic fishing village in the southeast corner of Hong Kong Island. It takes full advantage of surrounding landscape with large expanses of glass that open to views in every direction. Strong horizontal lines extend from the building into the landscape, creating large covered terraces protected from the semi-tropical climate. There are also plenty of features that make the house modern and stylish, for example: transitions between indoors and outdoors are seamless, angles are right, shapes are simple and so on. The interiors are richly appointed using both native teak and imported woods from the Pacific Northwest. The entertaining and private living spaces are on a single level, and the garage, servants’ quarters and other support spaces occupy a lower level, tucked into the sloping site.
Hong Kong Villa is a dream house that is located in Shek-O, an historic fishing village in the southeast corner of Hong Kong Island. It takes full advantage of surrounding landscape with large expanses of glass that open to views in every direction. Strong horizontal lines extend from the building into the landscape, creating large covered terraces protected from the semi-tropical climate. There are also plenty of features that make the house modern and stylish, for example: transitions between indoors and outdoors are seamless, angles are right, shapes are simple and so on. The interiors are richly appointed using both native teak and imported woods from the Pacific Northwest. The entertaining and private living spaces are on a single level, and the garage, servants’ quarters and other support spaces occupy a lower level, tucked into the sloping site.